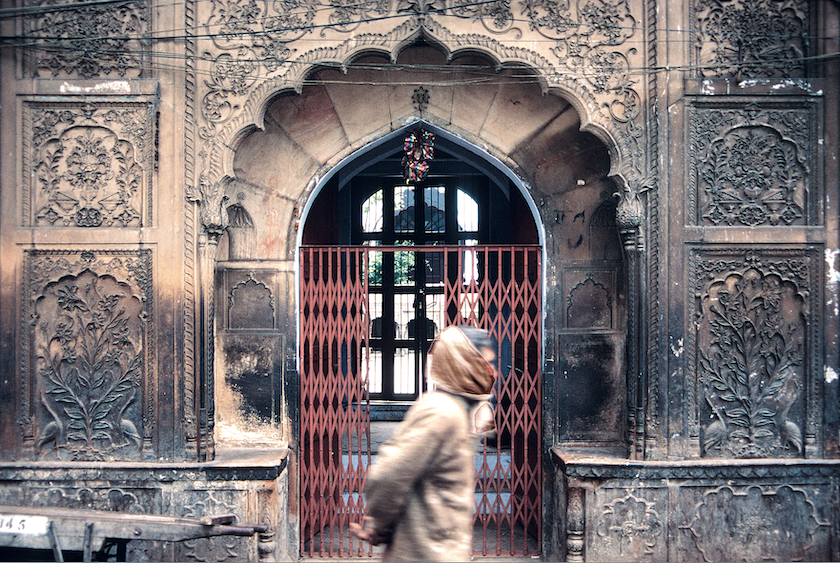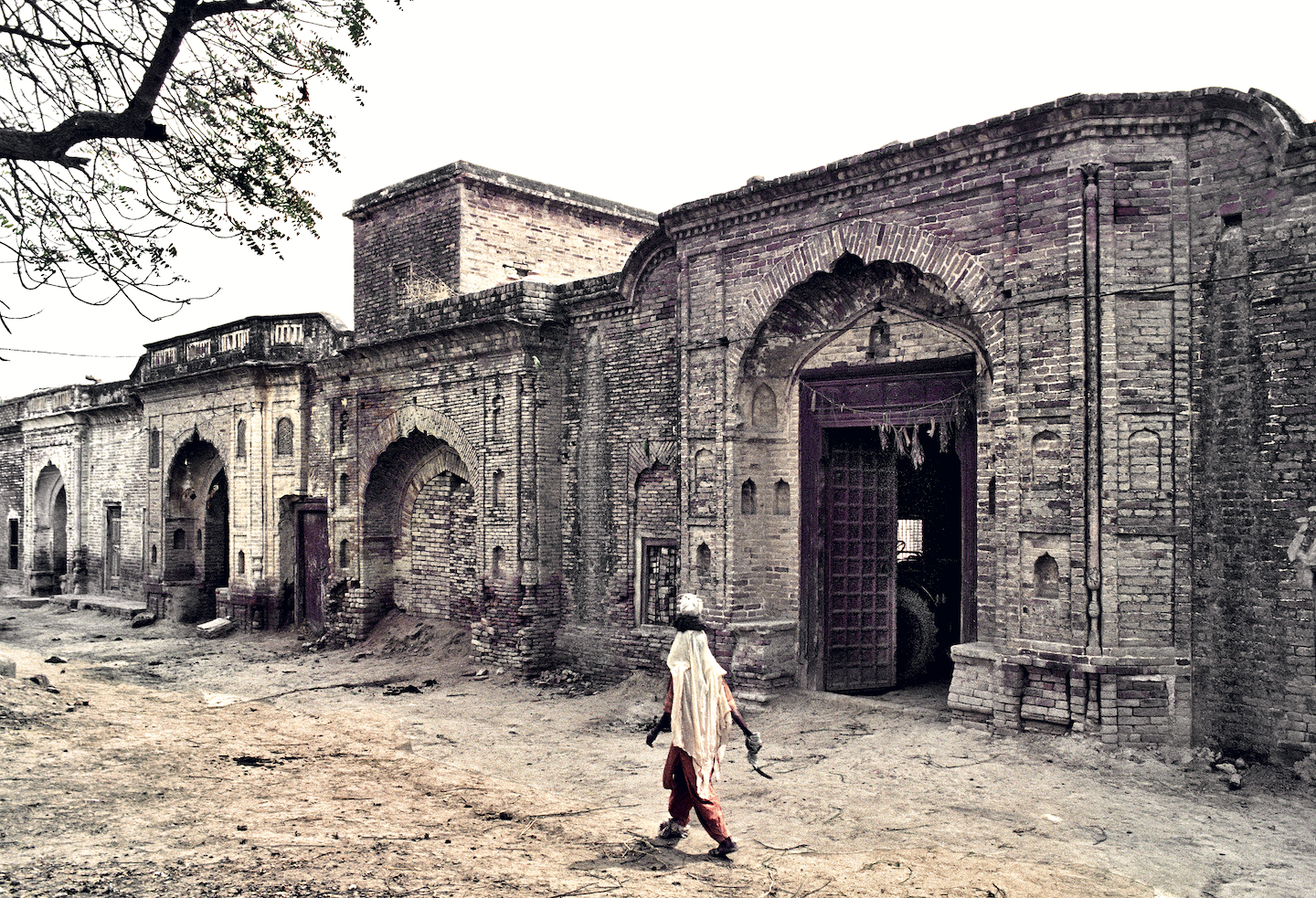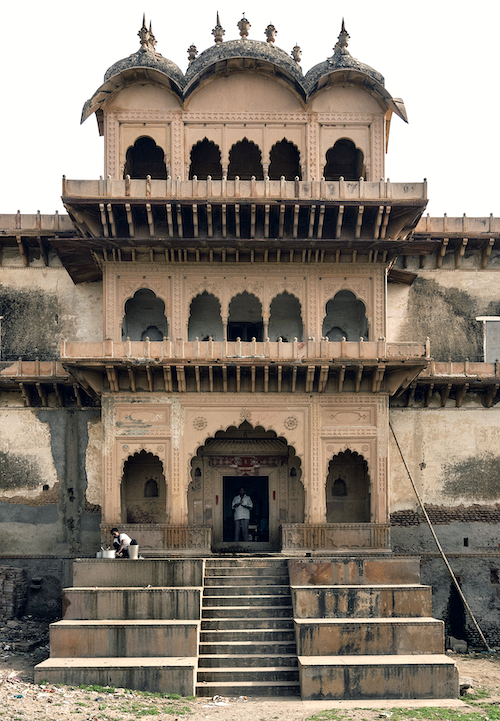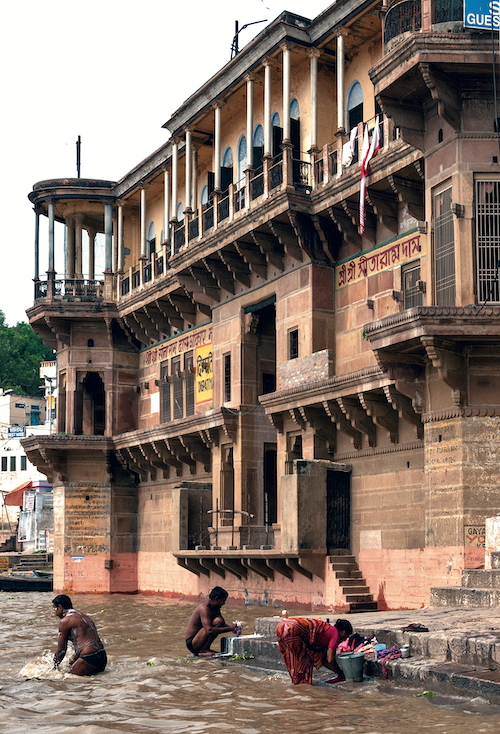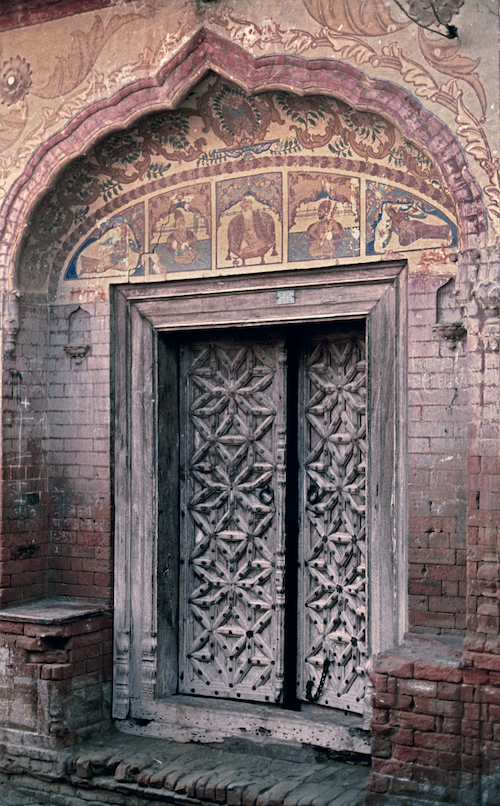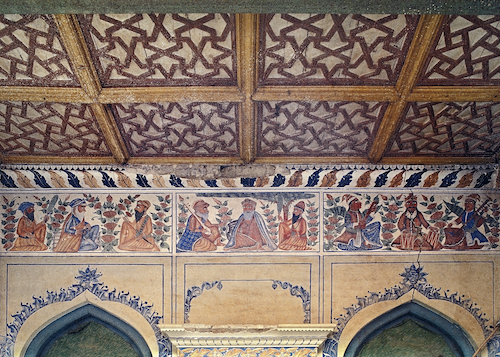In this northern belt one finds some remarkably traditional houses with regional variations. Those in Lucknow have the symbol of Oudh and a pair of fish on the entrance door. The religious cities of Varanasi and Vrindavan were home to people coming from different parts of India who brought with them their tastes and styles. The banks of the Ganges in Varanasi are lined with residences of princely states, erstwhile nobles and rich traders who wanted to have a place in this holy city. They opened out to a view of the holy river and have steps leading to the waters.
… the banks of the Ganges in Varanasi are lined with residences of princely states, erstwhile nobles and rich traders who wanted to have a place in this holy city.
A typical haveli in north India has a number of courtyards. The primary entrance has massive wooden doors with a smaller window gate for use when the main gate is bolted. Passing through it one enters the outer courtyard, which is for general use and has the baithak, or guest room. In older ones there would also be one or two lock-ups, as some of the zamindars were given magisterial powers by the British. This is also the area where the bullock-carts could be parked and dealings done with traders. Cows and buffaloes are tethered in the outer courtyard or have a separate area. After passing through another gate one enters the residential quarters, with or without a separate zenana, or women’s area.
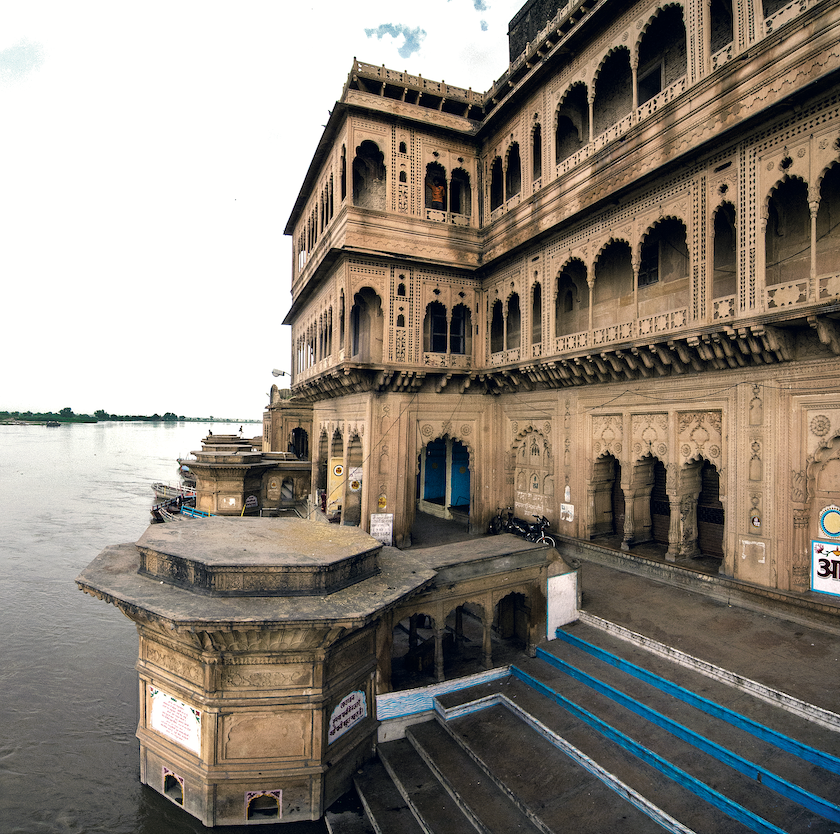
A joint family’s huge haveli with a long balcony running all along its length and rooms for shops on the ground floor
The haveli residences of Punjab (including present day Haryana) gave priority to robustness and protection over ornamentation. The reason is that invaders came through this northwest region of India and ransacked the country on their way in and out. Local marauders and brigands had also to be guarded against. The solid haveli gates, studded with nails, were bolted at dusk and were not opened till the morning. In fact there is a saying in Punjab, “Khada peeta lahe da baki Nadir Shahe da,” that is, whatever you have managed to use today is yours and the rest will be taken away by the plunderer Nadir Shah. Not surprisingly, some haveli structures have crenellations and are like small forts.
… the solid haveli gates, studded with nails, were bolted at dusk and were not opened till the morning. In fact there is a saying in Punjab, “Khada peeta lahe da baki Nadir Shahe da,” that is, whatever you have managed to use today is yours and the rest will be taken away by the plunderer Nadir Shah. Not surprisingly, some haveli structures have crenellations and are like small forts.Ground water level permitting, there is a well in the courtyard. Otherwise an underground tank is built and filled by a bullock-cart from the nearby river or canal. The material for construction earlier was mortar and a form of thin brick and prior to that a straw-mud mixture. The number of floors in such structures in the rural areas is normally three – the ground floor for storage, the first floor for living, and a room or two on the top floor for visibility over the village boundaries. Open kitchens were used in summer with cotton waste sticks and cow-dung fuel. The richer classes had courtyards and working areas for agriculture operations. Sleeping areas in summer were the open roofs, with water sprinkled in the hot summer months. The lower floors generally had storage rooms. Surface ornamentation to the façade was done with moulded bricks.
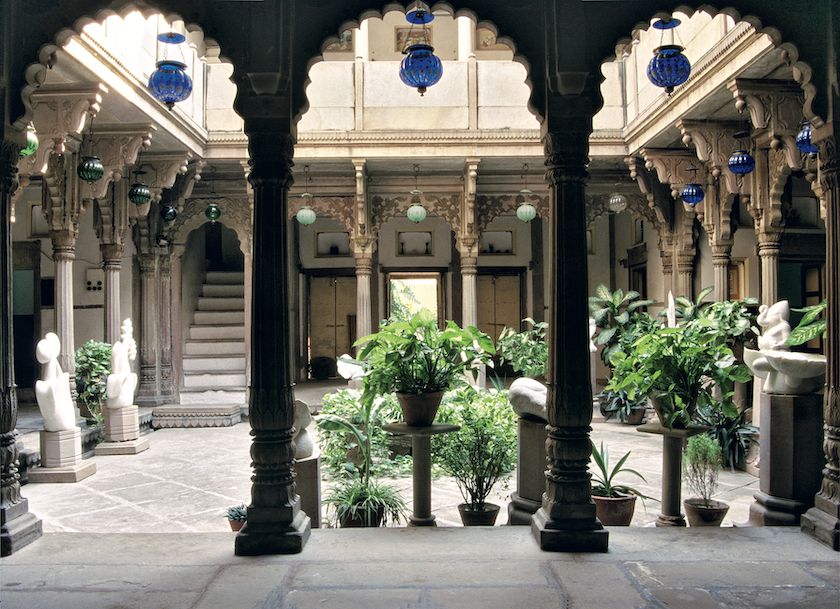
Varanasi, Haveli Courtyard
… Surprisingly not much remains of the aristocratic haveli residences in Lucknow as the British destroyed many old houses and monuments after the 1857 Indian war for IndependenceIn the Gangetic plains of Uttar Pradesh the rural folk had simple huts with thatched roofs and mud mortar, with rice-paste decoration. The landlords had typical havelis with courtyards. Stone was used where available and the surface carved for ornamentation, like in Vrindavan. The Muslim havelis of Jaunpur have their own flavour. Surprisingly not much remains of the aristocratic haveli residences in Lucknow as the British destroyed many old houses and monuments after the 1857 Indian war for Independence. Dharamshalas and sarais were also made for travellers and pilgrims, with large courtyards for their use.
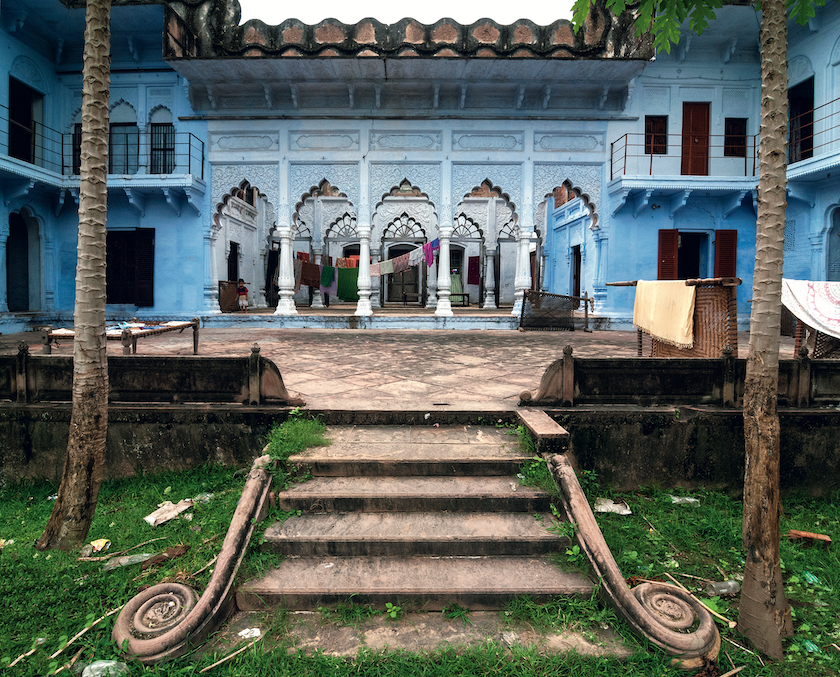
Vernacular houses in Kannauj and Jaunpur in Uttar Pradesh These residences are both Hindu and Muslim, in the traditional haveli style with courtyards. They have circling, extended, balconies and since the main entrances are touching the street they are raised to prevent the entry of dust into the house with sitting spaces to chat with acquaintances passing by.
The town houses were more compact and sometimes without a courtyard. Some fine houses in Amritsar have carved wooden entrances with painted niches showing Guru Nanak and Mardana and other religious themes. The paintings could be eclectic and often there would be paintings of Krishna and Radha in the opposite niche of the main entrance with a carved image of Lord Ganesh at the top. The façade would be punctuated with sitting spaces for interaction with people on the streets or even portions opened out for retailing and trading. An interesting painting of Count Alexis Soltykoff in the mid-nineteenth century shows the procession of the then Raja Sher Singh passing through a street in Lahore, with typical brick houses with bay windows, from which the inhabitants are looking down 🟥.
The famous poet Mirza Ghalib’s Haveli Though this building has been restored and renovated, it still retains some character of what it must have been earlier. The entrance ceiling is vaulted with generous use of arches in its construction