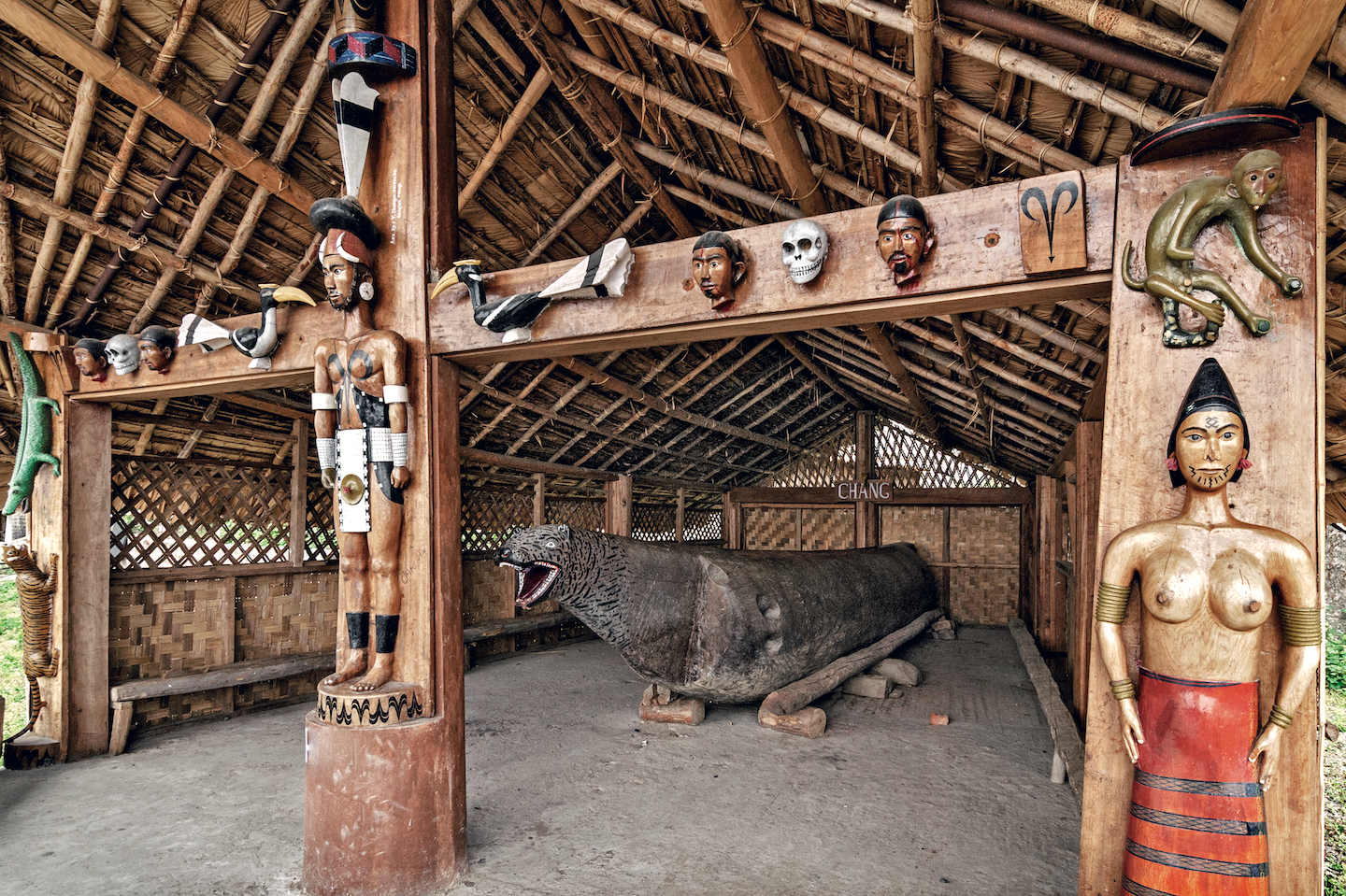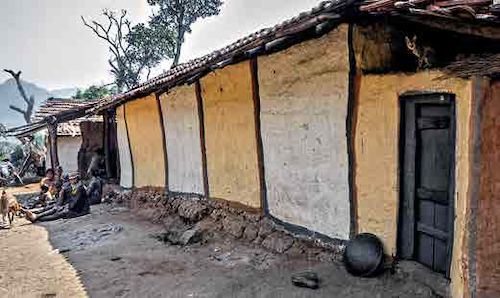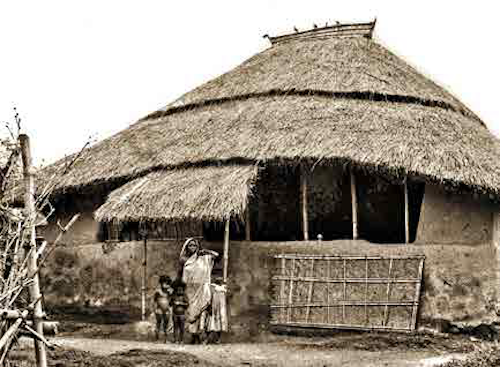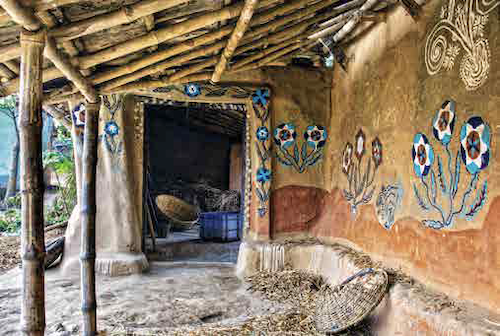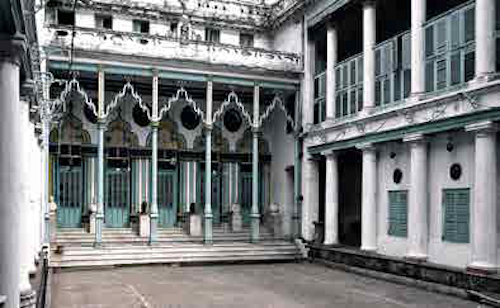West Bengal in eastern India is the land of the ubiquitous bangla hut that went on to influence mainstream Hindu and Mughal architecture all over India. It is doubtful if any other architectural feature anywhere in the world has been so widely adapted as this simple bangla or bangaldar hut. Complete architectural structures have been adapted to this graceful form, in whole or in parts, like bangaldar roofs and eaves.
The bangla hut roof was earlier made of split bamboo mats, bonded with mud and covered with thatch or straw, which has now been replaced with corrugated iron sheets. Internally, bamboo is used for support and the top is curved with overhanging sides for quick runoff for the heavy rains in that region, as well as for protection against the sun. A sentry post made in the shape of a bangaldar hut, Kolkatta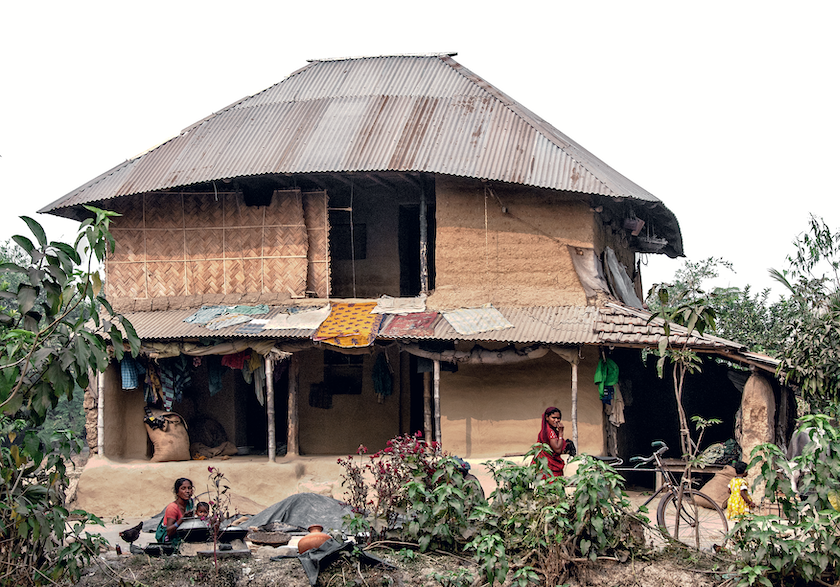
… the typical vernacular forms range from huts to large houses made of stone, wood and thatch, with some like the Naga huts having surface decoration and carvings on the wood according to their beliefs and traditions.
Not many traditional houses exist in Kolkata and predominantly visible is the typical western facade, influenced by the British. However, some features of vernacular architecture are still there, like courtyards and bangaldar hut forms.
The vernacular styles of residential structures in the north-east Indian states have a great variety due to the large number of tribes and communities in each state, with different religions, beliefs and social norms.
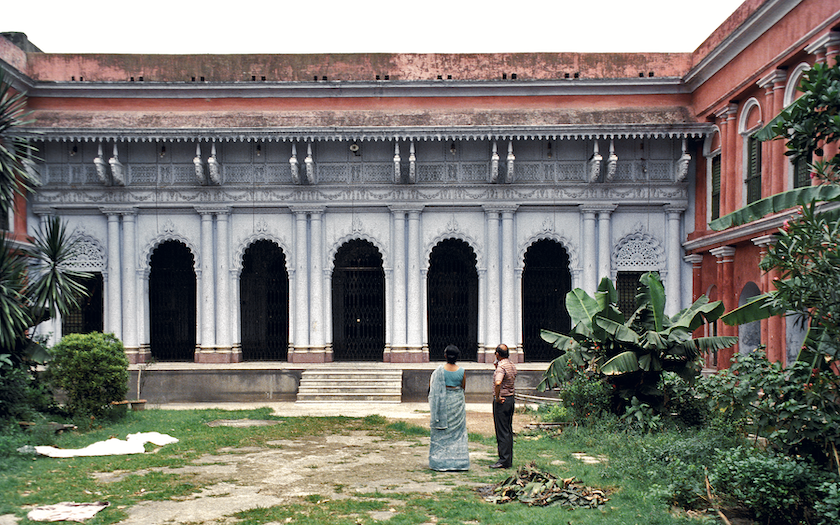
Courtyard in Shobha Bazaar Rajbari.
The religions in that region range from tribal animistic to Hinduism, Buddhism and Christianity, with the features of the houses attuned to the local weather, physical requirements and preferences. The typical vernacular forms range from huts to large houses made of stone, wood and thatch, with some like the Naga huts having surface decoration and carvings on the wood according to their beliefs and traditions. A large number of the tribals from the states in north-east India also have youth dormitories for teenage children of the village that are an essential part of their culture. Many of the traditional styles are already extinct and photographs of representative structures have been sourced from the archives of the Anthropological Survey of India, including some tree houses,
… different tribes of Arunachal Pradesh have designs for dwellings depending on the tribe’s preferences, needs and local materials available – ranging from small huts to the huge structuresIn this eastern region of India are the most primitive tribals of India, the Bondas of Koraput. They use slash and burn methods and build their huts in clearings on hillsides. Their dwellings are frugal but even in their simplicity they are aware of the use of colour and basic patterns to break up the empty spaces on their mud walls, with locally available mineral colours. The roof material of their huts is thatch.
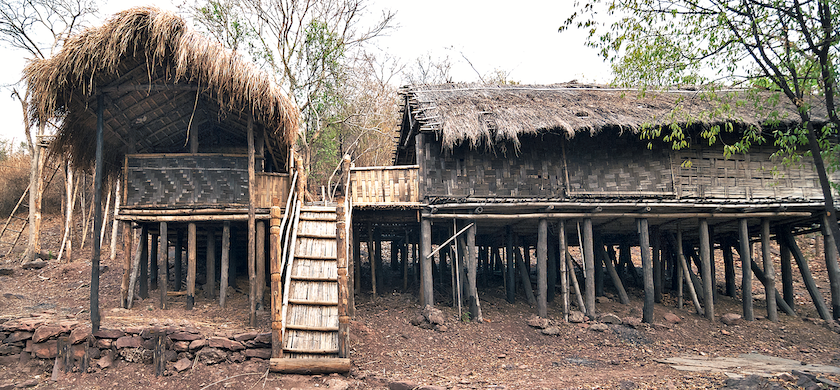
Vernacular tribal residence in Assam: A Karbi tribe residence
The different tribes of Arunachal Pradesh have designs for dwellings depending on the tribe’s preferences, needs and local materials available – ranging from small huts to the huge structures of the Galo tribe and the stone houses of the Monpa tribe around Tawang. The Apa Tani of Arunachal Pradesh have their huts on high stilts as their areas get flooded with water in the monsoons. The larger stone houses have common working areas and multi-purpose rooms.
The largest variety of huts is that of the different Naga tribes, in the areas of Nagaland and parts of Manipur. There are sixty-six such tribes and each tribe has its distinct lifestyle and residence design, with symbols and motifs of their tribe, a good number of which are illustrated. Similarly the other regions have their own hut designs like in Manipur and other areas of north-east India.
The predominant style in Assam and Meghalaya is like the Khasi structures, made on stilts to provide protection from heavy downpours in the high rainfall area. They are made with wood planks and partitions of woven bamboo splits. In the plains of Assam the bamboo woven mats are given an adobe coating and used. Earlier, before government food supply shops came into being, the villagers maintained granaries separate from their huts to discourage vermin which were attracted to the cooking of food in a residential hut with human residents 🟥
