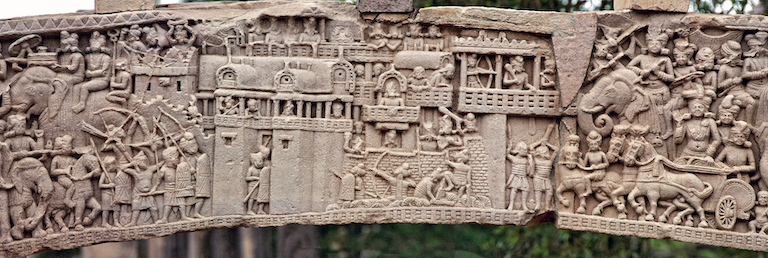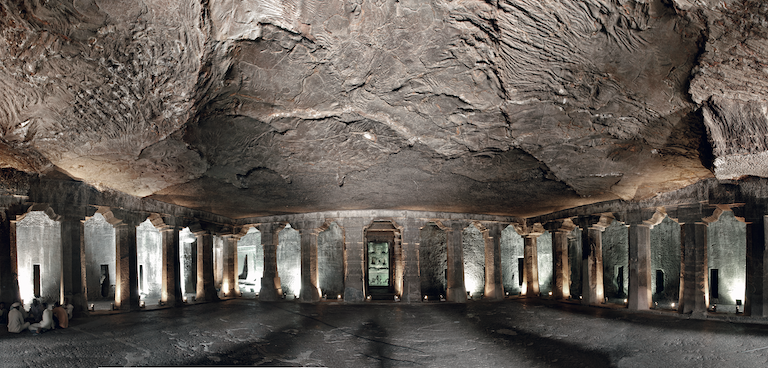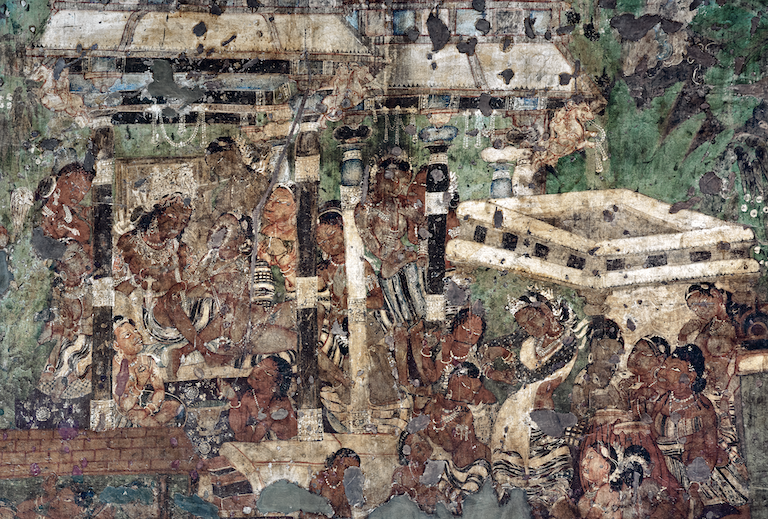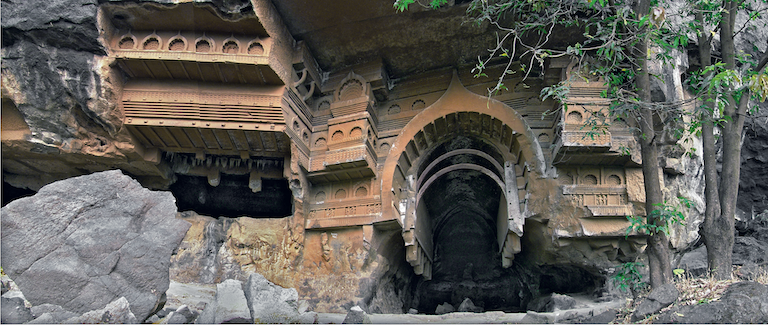Though not much remains of residential dwellings in historical times, archaeological excavations and Indian art history give many clues about the vernacular architecture in those times. The excavation reports of Mohenjodaro, Taxila, Sikrap and other sites mention very orderly planning of structures in the towns. Visible today in the excavations at Dholavira are remains of residential dwellings in circular and rectangular designs, complete with stepwells and water storage tanks.

Vernacular architecture depicted in Indian archaeological sites. Fort and palace depicted in the sculptures of a gate at the Sanchi stupa and a dwelling in the countryside
Caves, in particular in western India, are all that remains of the earliest monumental architecture, of which vihara caves were used for residences by Buddhist monks, apart from chaitya or prayer hall caves, with elaborate stone carvings and paintings as at Ajanta. The circulation spaces were according designed and the chaitya caves had large front windows with wooden screens to let the light in to the inner recesses of the caves.
The materials used in historical vernacular buildings were mud and burnt bricks, timber, stone, bamboo, thatch and tiles. Timber seems to be the primary material, but nothing remains of the wood-cutting and joinery techniques except what is visible in the caves of Karle, Kondane and Bedsa, which show that wood-crafting techniques had reached a very high level of perfection. Some of these caves, which were constructed 1500 to 2000 years ago, still have the wooden ribbed ceiling of exceptionally well crafted teak members, without the use of nails.

Cave at Ajanta, Aurangabad, Maharashtra: An unfinished cave that depicts the laborious manner in which the caves were carved out of stone – scooped out and the roof chiselled to a plain surface. The columns were in the process of getting carved capitals when the construction seems to have been stopped.
That wood was predominantly used for construction, whether residential or monumental, is very obvious because even when temples and caves were carved out of stone, the eaves and ceilings had replica beams and rafters carved out of the stone, as would have been done in wooden structures, even though they were not required structurally. The earliest Buddhist caves of India at Barabar, near Gaya, also have the granite material of the caves at the entrance carved into the form of wooden rafters and purlins. Since wood was not in short supply at that time, it appears that this was done because the artisans were so used to using wood that even when working with stone they fashioned it that way. Another reason could be that they wanted to make structures of a more permanent nature – stone instead of wood – but wanted to give it the same form of wooden structures.

Wall painting inside Cave 1, Ajanta. Apart from the Buddhist scenes depicted, insight is there in the paintings of details of the architectural elements used in structures of that time. The columns are plain wooden ones with stone bases and their circular capitals are painted with mineral colours. A tent is also depicted in one mural. This famous painting of a dancing girl performing has pavilions with wooden eaves, columns
Till recently, in parts of southern India, intricate wood based designs were still living traditions like in the nalukettu vernacular houses and these are also found in the stone temples of some centuries ago, indicating a continuing link between stone and wood construction techniques.
Clues of earlier construction techniques exist not just in cave and temple architecture but even in the wall paintings depicted at Ajanta, Badami and Bagh. The murals depict elegant palaces and residences with graceful columns and beams, comfortable spaces, pavilions with steps and grand structures with huge gates. The popular theme of Lord Buddha departing from the gates of the palace are done in different styles. Even though compressed into two dimensions the proportions seem just right. In one painting at Ajanta, Buddha is sitting in an elaborate pavilion and is being bathed by disciples. In another painting, under a pavilion two lovers are sitting. The capitals of some of the columns are painted in turquoise colours, probably derived from minerals. Other paintings illustrate multi-coloured tents, and stockades, apart from a rich array of people dressed in the best silk textiles of India, including tie-and-dye, brocades, muslin and ikats. Hardly noticed by scholars, the Ajanta murals also contain peculiar stone building blocks depicted behind the subjects in three-dimensions. The Ajanta and Bagh mural themes are Buddhist but even in the earliest Hindu murals at Badami caves, though fragmentary, the column elements are the same, as also in the Jain wall paintings at Ellora. This indicates that the vocabulary of architecture was similar in the major religions, centuries ago.

Cave at Kondane: The wooden window and ribbing, showing the wood craftsmanship of fifteen centuries ago. Also visible are the beams and rafters cut in stone in imitation of wood structures of that time. The wooden ribbing in the chaitya caves serves no structural purpose but was put there because of the ingrained wood construction techniques prevailing at that time.
The skills that were used to construct these cave residences were advanced even by present standards. The earliest caves of Barabar (300 BC) carved out in a granite mountain have a surface finish that still shines as if it was made yesterday. This finish is up to about standing height and above that the chisel marks used to cut the cave are still visible, the delineation between the two being clearly visible. Even the grand Ajanta caves have an unfinished vihara cave which shows the manner in which the rock was excavated and it appears like the work is going on and the artisans have just gone for a break!
Another source of imagery for early Indian architecture are structures depicted in Indian sculptures from Bharut, Sanchi, Sannati and other sites which date back to more than 2,000 years. Each site has its own details but the underlying style remains the same. Depicted are palaces, forts and also huts of common people of the times in forests. Groups look down from multi-storeyed balconies on activities and celebrations below. Soldiers march in and out of gates and Lord Buddha’s departure from the palace remains a favourite theme. The Bharut sculptures have graceful chaitya windows that give a very airy feel. The Sannati stupa excavation is particularly interesting as it was made during the times of Emperor Ashoka and one sculpture has an image of him 🟥
