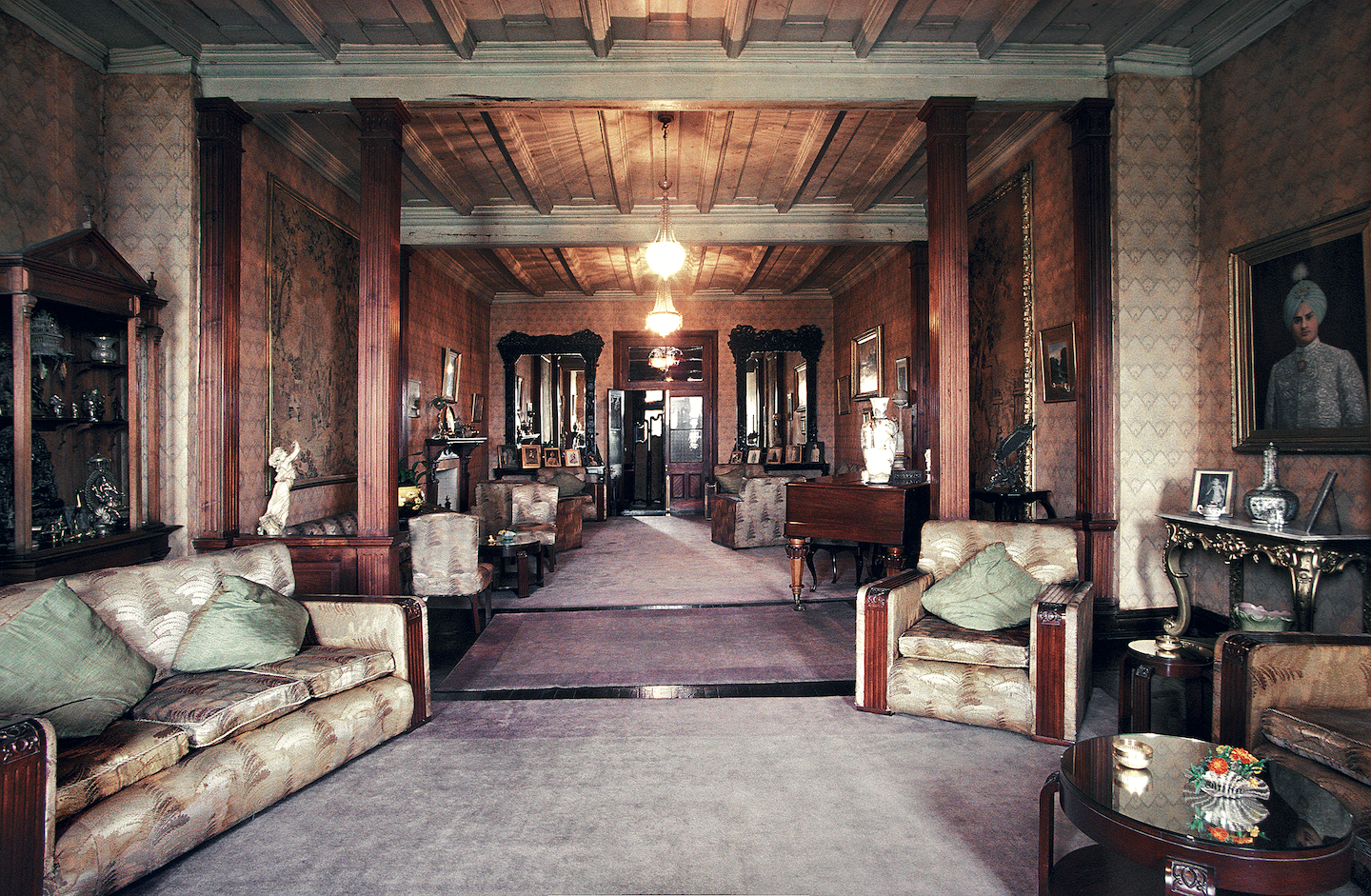To hope that vernacular architecture in India will stage a spectacular comeback would be quixotic. In addition to urban areas, rural towns and even large villages now have multi-storeyed concrete residences due to shortage, high price of land, and natural division of families. Shortage of natural building material like timber and stone has not helped either. It is futile to think that there can be a mass revival of vernacular styles with their easy use of space and lesser density of residents.
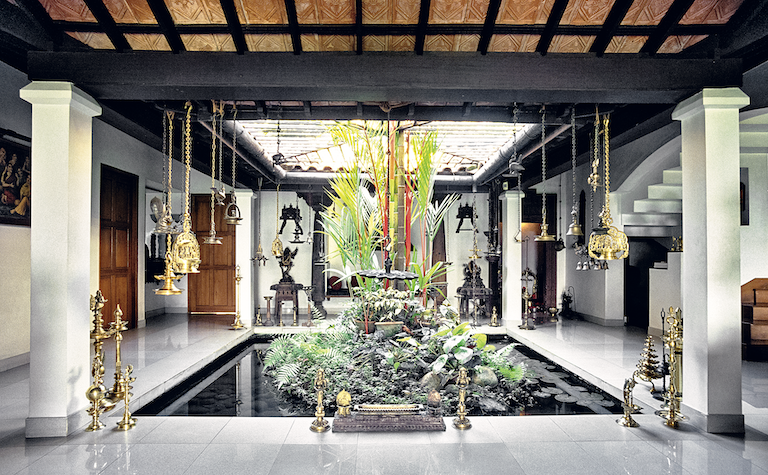
A traditional Indian courtyard form adapted into a modern house, Trivandrum
Some of the best examples of vernacular residential architecture have already been pulled down and their impressions erased forever. The nearly hundred-year old Sanderson committee report, as described in the previous chapter, had already mentioned the dwindling of vernacular building skills which, with the elapse of a century, has only got worse. This process will only accelerate in the coming years. There are, however, silver linings in some regions of the country and these are mentioned later on in this chapter.
A number of reasons are responsible for the decline in usage of vernacular traditions for present day architecture. First and foremost, vernacular techniques were never formally taught in institutions in India but were passed down from one master artisan to another. Thus there were never any institutions for learning such skills, nor were there any formal requirements for practising artisans, though techniques and guidelines for monumental architecture were codified in the ancient shilpa shastras. In these circumstances, with the imposition of colonial rule with its westernised architecture that was sponsored by the British rulers, vernacular techniques had fewer takers. In some places like Lucknow the best vernacular architecture was forcefully destroyed by the British after the 1857 fight for independence.
Indian architecture never really had a provision for public buildings and apart from the earlier tombs, masjids, temples, forts, native palaces, vernacular residences, sarais and dharamshalas, there really was no public architecture as such. With the coming of the British as the dominant colonial power and the need for public and institutional buildings, they introduced their public architecture designs. For residences, the British brought in the bungalow, English cottage and cantonment styles of architecture with Indianized features (deep balconies, clerestory windows for better air circulation in the summers and the kitchen and the native cooks, help and mistresses removed to an outhouse). Indian vernacular buildings techniques were bound to decline in such circumstances with no official support or promotion.
Vernacular style structures being made at Doni, Uttarkashi, Uttarakhand. Houses in this area are still being made in this traditional style. These double-walled timber-bonded stone structures are very sturdy and withstand earthquakes which often visit this region. The wood joinery is in the customary manner without the use of nails and iron. The space between the double walls is filled with rubble for insulation in this cold region. Wood carving techniques are still alive and embellish mainly temple exteriors
The obvious social reasons for the decline of vernacular residential architecture was also the breakdown of the joint family system of India into nuclear units that did not need traditional courtyard houses but compact dwellings with easier maintenance. The climate control provided by the central courtyard was replaced by artificial climate control methods. The non-availability of traditional building material in urban and semi-urban areas and the easy availability of new materials like concrete further speeded up this process. Reduced demand for vernacular buildings further led to a shortage of skilled workers to understand and implement traditional techniques.
British interest in Indian productions was more in products that could be made and exported to the empire’s benefit – products which their machines could not make. A number of compilations were sponsored by the British government of such Indian manufactured products and textiles, almost like modern-day catalogues, the more famous being the encyclopedia of such products by Watts and the detailed description of Indian textiles by Watson in a number of volumes. Vernacular architecture was hardly an activity that fell in this genre though, to satisfy curiosity at home and display the skills prevalent in their colonies, some sample façades were made and displayed in exhibitions in England.
The 1886 Indian and Colonial Exhibition, held at London, gave a good exposure to Indian craft techniques, especially woodwork and decorative items for homes, made and displayed by the Ahmedabad Wood Carving Company. One of the promoters of this company was Lockwood de Forest who was from New York and he took these designs further across the seas to North America. Soon many residential interiors in Europe and America took to Indian woodwork for decoration and panels, including haveli style bay windows.
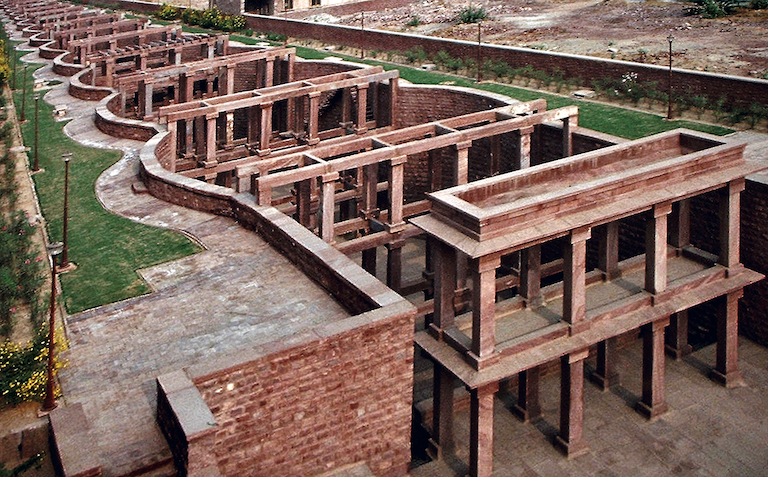
Birkha Bawari, a modern stepwell, built in 2009. Designed by Jodhpur based architect A. Mridul, it is a stepwell style water storage system in a housing township, Umaid Heritage, in the desert city of Jodhpur. Built to address severe water scarcity in the region, it has a capacity to collect 17.5 million litres of harvested runoff rain water from the site. ‘Birkha’ means ‘rain’ in the local dialect and ‘Bawari’ means a stepwell. Taking cues from ancient subterranean water buildings of the Indian sub-continent, the linear and the square step-wells, it has been designed as a combination of both the variants. Built of site-quarried red sandstone with a unique structural system of arcuated walls, it is an average of 12 meters wide, 227 meters long and 18 meters at its deepest end.
Other Indian architectural elements like domes, arches and fresco decorative techniques also followed. Even theatres and hotels took a fancy to this newly imported flavour and replicated styles and patterns from Jain and Hindu temples as well. However, this was a short lived phase and could not do much to promote vernacular techniques of building and ornamentation, especially since the British spending on government buildings in India for offices and residences was devoid of local designs.
With the independence of India the British left and their models receded into history. The vernacular introverted courtyard house design became incongruous with the times as municipal laws effectively necessitated setbacks from the front and rear roads as well as adjoining houses. India progressed into an open industrial culture and prospective house owners turned their eyes to other corners of the world and went on to commission homes that were neither indigenous nor suitable to the locations they were proposed to be transplanted in. There was disharmony in residential clusters unlike the earlier fluency of form in a mohalla or pol. Money did not appear to be a hurdle as the new designs, with material procured from afar, were more expensive than courtyard houses. Consequently, urban plots of land came to have an assortment of plans rubbing shoulders with each other – grotesque imitations of Italian villas, Spanish haciendas, French châteaux and English manors. Even specific examples were targeted and Monticello, Thomas Jefferson’s house, was a favourite of the nouveau riche.

A modern house in Kerala designed on the features of a traditional nalukettu, with a courtyard inside. The main door latch is in the old style but newly made, as well as the surface decoration of another door.
With space becoming more scarce even these were soon replaced by high-density flats and other concrete boxes. The vernacular courtyard house became a thing of the past for the newer generations. Such a style not being required now by nuclear families, and with easy availability of artificial cooling equipment and limitations of space, there might seem little point in promoting the courtyard house for new construction, except for the sake of historical nostalgia. The extreme ornamentation and woodcarving are also not possible since those craft skills are now almost non-existent. Yet the vernacular courtyard house, in its basic form, did have certain fundamental design elements and arrangements for light, space and comfort that are still relevant.
Eventually, leaving British and Indian vernacular preferences aside, the very fact of their high cost in rural as well as in urban areas made it more difficult to revive vernacular buildings since they are essentially horizontal structures with limited storeys while modern buildings with a number of vertical storeys made construction more viable. In the heyday of vernacular structures the cost of land was only a fraction of the building cost with materials and construction expenses being comparatively much higher. In the last three decades this situation has been reversed and the cost of buildings per floor is now a fraction of the overall cost and the land cost accounts for a major part.
Along with modern planning came the zoning laws and building guidelines that – in urban areas where they are enforced – actually outlaw vernacular forms of buildings since setbacks have to be there and houses cannot be built neck-to-neck in an introverted manner with the front opening directly on the road as in the vernacular style. Presently, in urban areas, this is only possible in the many unregulated lal dora land of enclosed villages. The Government of India, based on sporadic upsurge of sentiments, also tried to revive vernacular architecture once in a while. The National Housing Policy of the 1980s laid great emphasis on low-cost housing and appropriate technology. An initiative of the Government of India and HUDCO was the construction and up-gradation of ‘National Network of Building Centres’ in the country, called Nirman Kendras and demonstration centres for low-cost and vernacular structures and the like, “……. in order to provide a decentralised delivery system for the training and up-gradation of skills for housing activity, extension of low cost housing technology and shelter guidance, demonstration of the manufacture and use of low cost, appropriate and indigenous based building materials”. Even in Delhi an excellent demonstration centre has been built by the famous architect Laurie Baker, but it has no visitors, the place is unkempt and has been run over by a slum. The central government (Ministry of Urban Development) had also appointed the K.G. Paranjpe Expert committee in 1988 which, among other things, wanted the building centres to promote designs ‘which relate to the life style of the local people’ and to review the performance of the Nirman Kendras. Based on the recommendations of this committee the norms of the scheme were modified to make them more popular.
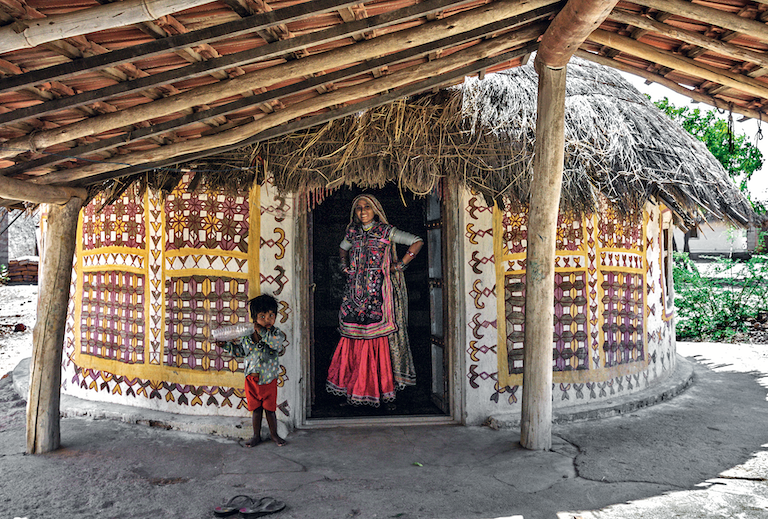
Bhungas at Ludiya, Kachchh, Gujarat. The circular plan and lightweight thatch roof make for an ideal earthquake resistant design.
It may be mentioned that traditional vernacular design does not necessarily translate into appropriate, low cost, technology. The Chettiar mansions in the villages known as Chettinad in Tamil Nadu used imported Burmese teak for constructing the pillars and columns, which was easy for them through their trading channels. Similarly, the large scale use of carved teak wood in the vernacular structures of Gujarat was not possible by sourcing teak wood from the Gujarat forests only and quantities of it used to be imported from other places. Conversely, when discussing availability of low cost building material, it may so happen that in larger, urban, towns and cities modern material like cement and steel might be easier to source through the existing retail market than traditional material like adobe, rammed earth blocks, etc., and thus would be the best low cost option – even to the extent of being appropriate for the location and circumstances. The adoption of vernacular practices in toto, therefore, does not seem to be a realistic or practical option but certainly elements of vernacular design or materials used in traditional structures can be used by modern architects to benefit their designs. Some discerning architects and their clients have made a small beginning in including these features in modern homes. These can range from the use of earth as a building material for efficient insulation in a different form to small courtyards for proper air convection and circulation spaces. An interesting synthesis is being done by some architects and clients and the bibliography lists a resource for such buildings constructed recently. The limitations of traditional design also limit the scope of its applicability, like the maximum span of a room safely achievable with a flat arch of bricks or in a keystone type of roof construction with stone blocks. Generally, in areas where there is a structural problem in using the traditional design but for certain reasons it is more appealing, then architects do not shy from using modern materials or RCC (Reinforced Cement Concrete) support, leading to a synthesis of the old and modern design and construction techniques. This can also happen because of poorer quality of traditional building material available, like presentday bricks not being as load bearing as the earlier ones, hence requiring modern means of support and stability.
There is another dimension of vernacular architecture which modern architecture does not have – that of surface decoration. As one can see in Jaisalmer and Bikaner, the stone surface is elaborately carved and patterned. In Gujarat the wooden havelis too have carvings on the elements of construction like brackets, beams, rafter ends and even the surface of the wood is intricately carved in patterns or with scenes from the Hindu epics, gods and goddesses. No matter how much one tries, such skills are gone forever for mass usage.
One thing that made such dedicated vernacular building possible was the existence of craft guilds that passed down skills from one generation to another, whether masonry, stoneworking, carpentry, etc. In the absence of formal training and institutions this was the sole method of continuity of traditional skills. This continued well till the advent of colonial rule and the diminishing of demand for traditional construction led to making such guilds irrelevant. With modern methods and materials of construction the demand for traditional skills decreased and subsequent generations took up different employment. Some traditional work was still available with clients who appreciated vernacular design but a mainstream tradition cannot survive on limited and diminishing demand. Thus revival of vernacular construction on a large scale seems impossible now though interested patrons can make use of elements of vernacular design, in a manner of individual choice – whether it is a jharokha or courtyard or circulation spaces.
Yet in this bleak scenario of the fate of vernacular architecture and construction, there are stories of revival and continuation in isolated regions, based on three reasons – by hindsight, by choice and by circumstances.
The first of these would be like in Kachchh (Gujarat), where the devastation of brick structures by the recent earthquake made people realize that the design of their traditional bhungas was far superior than modern buildings for withstanding earthquakes. Nothing could be sturdier than such a structure with a circular wall with a conical roof of light-weight thatch. It also gave itself well to decoration both on the exterior of the walls and the interior with mud and mirrors. Villages that had gone into modern, convenient, construction with cement quickly realized the virtues of bhunga construction and rebuilt their huts and houses in the traditional manner, leading to a vernacular construction resurgence of sorts. The traditional method is also cheaper than cement concrete.
The second illustration of revival is the adaptation of the mud and slate house construction techniques for new houses in Kangra by Didi Contractor. She has designed and built a number of houses with earth, slate, wood and bamboo for the immense insulation that such structures provide. Apart from cost savings, they are warm in winters and cool in summers. The material is locally available and dormant skills and interests have been revived to make a good number of such vernacular techniques’ based houses for interested owners. Such structures blend with the peaceful surroundings in Kangra and are natural and cheaper to construct than modern houses – about a quarter less expensive than modern concrete construction. It did take some time, by demonstration, for people to witness the comfort of such adobe abodes and start asking for one to be designed and built for themselves.
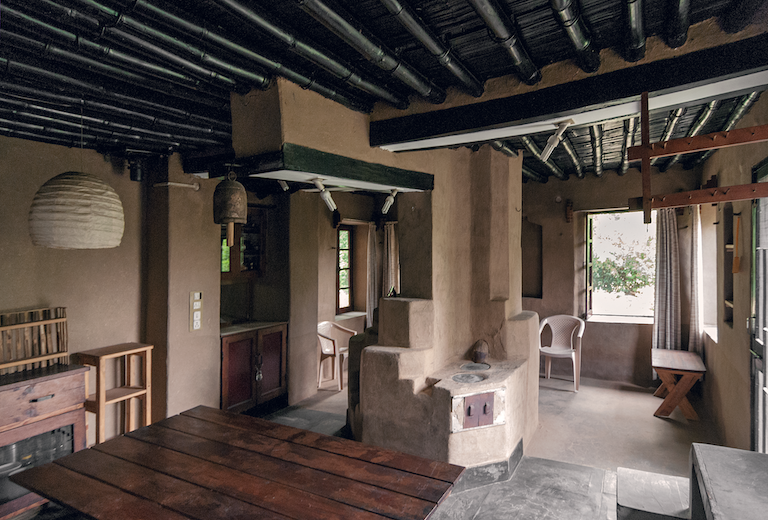
Adapted mud house at Kangra. Didi Contractor’s revival of the traditional Kangra houses made of mud, bamboo, wood and stone – adapted to the scale of modern houses – has become a movement in Kangra, Himachal Pradesh. One such house made by her.
The most notable mud house in Kangra is that of Norah Richards, who spent sixty years there promoting drama and culture. Her estate is at Andretta and many artists also set up place there like painters B. C. Sanyal and Sobha Singh, and the potter Gurcharan Singh. Interestingly, they all opted for local style vernacular residences. Norah Richards’ house is illustrated in this project in the Himachal Pradesh section.
Thirdly, another place were the vernacular style is doing well is the remote region of Uttarkashi, in the villages of Purola, Doni and some others. Houses from this region are illustrated in the Uttarakhand chapter and some are illustrated in this chapter also. Because of the proximity of this area to a national park, electricity still has not reached this area and there are no electricity-run machines and no wood-saws. Everything is done manually and even the wood logs are planed manually by chiselling. Cement and bricks are not available locally or nearby and hence complete dependency is on locally procured stone and wood, which are available in plenty.
The structures are timber-bonded with dressed stone which in some form or the other are in use in other hill states too, like the like the kath-kuni of Himachal Pradesh. The taq technique of Kashmir is, however, different from the dhajji dewari, which is timber bonding with diagnol bracing elements in square, filled with rubble stone. The Uttarkashi houses can go upto three to four storeys high, with progressively outwardly cantilevers balconies since ground space is limited in the hills. The outer walls are double beamed, held together by dovetail pegs. The wood junctions of the beams and door frames are notched for increased stability and corners are reinforced by using larger pieces of stone and inter-locking the horizontal beams.
Even modern architects have acknowledged that this is the safest form of a structure in the hills which are regularly visited by major and minor earthquakes periodically. The fact that some of these traditional structures are nearly two to three hundred years old speaks a lot for their safety and stability, more than that of modern structures. Modern architects, too, are trying to incorporate in parts traditional designs and skills in their designs, some of which are listed in the bibliography appended to this project – efforts that are worth supporting 🟥
